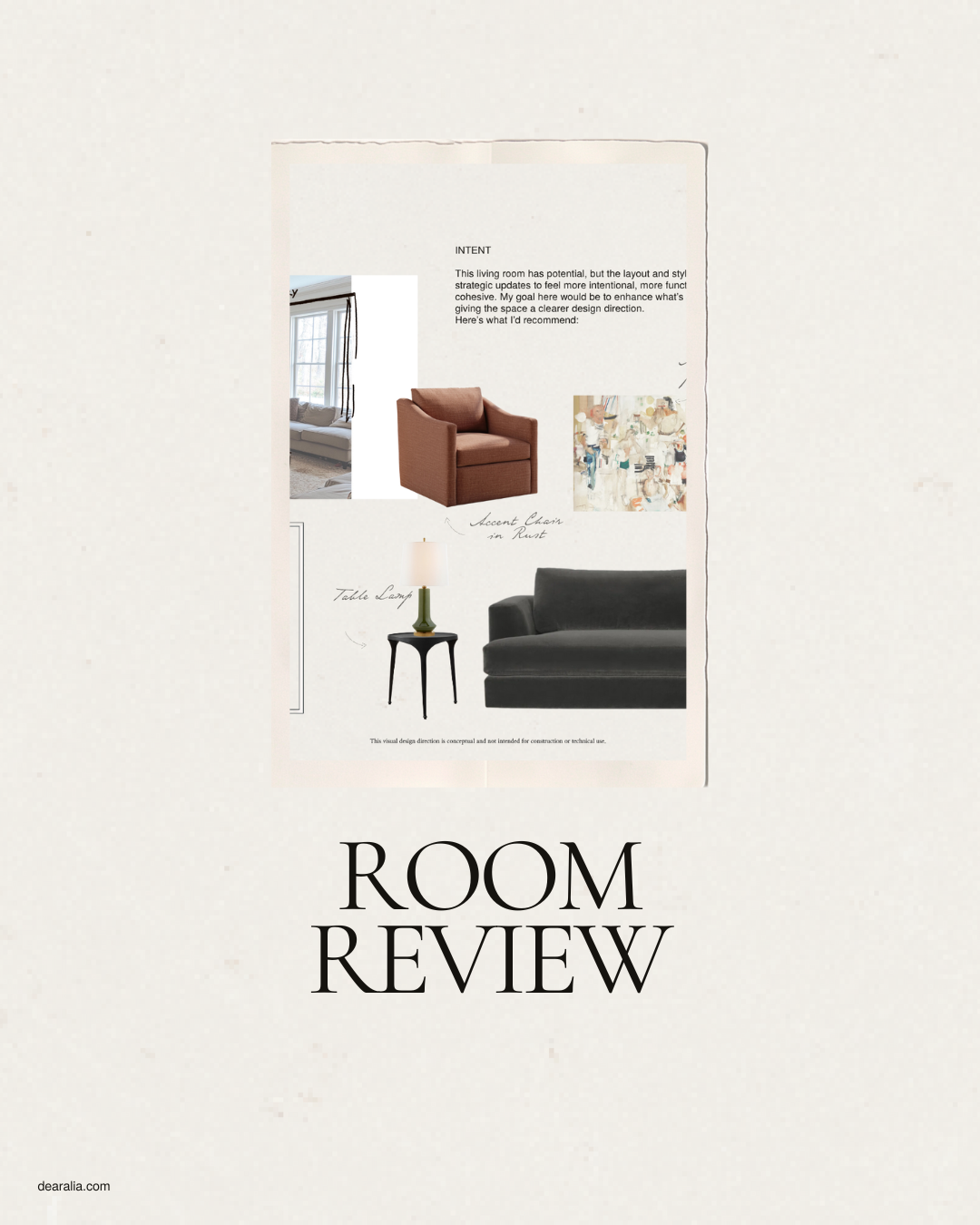MASTERING TRICKY LIVING ROOM ARRANGEMENTS
TRICKY LIVING ROOM ARRANGEMENT IDEAS
Tricky living room furniture arrangement scenarios are such a common interior design dilemma! This can be especially true in older homes, by their very nature are known for these charming “quirks”. You’re left questioning, What is my focal point? How do I create the perfect conversation area. This can all be avoided by really great spatial planning and furniture arrangement. One of the most common scenarios that I have seen is a living room with a fireplace and two entrances and the need for a path of traffic or in a open kitchen and family room situation. What do you do? Let’s dive in.
I think the main “what not to do” is place all of your furniture against the wall. I heard one designer humorously describe this as your furniture being “under arrest”. Pulling pieces away from the wall to give the room more presence and hence looks more intentional. This is a question that I recently answered in a design chat, the gist of their concern was they wanted to have ample seating but didn’t know where to place sofas? Their initial instinct was to put the furniture against the wall.
Sketchup Model Living Room by Dear Alia
My advice was to pick your focal point, whether that’s the tv or a fireplace. In this case, they had a beautiful fireplace flanked by windows on each side. I suggested that they place the sofa perpendicular to the fireplace with two arm chairs facing the sofa, a coffee table in the middle and possibly ottomans or stools in front of the fireplace for extra cozy seating for when you have multiple guests. It’s super casual but formal at the same time. The perfect blend, I think.
This also allows for a perfect pass through from one entrance to another without feeling like a galley or a long hallway. Placing art and lighting in the form of picture lights along that wall can make it feel more curated and intentional as well.
OPEN CONCEPT FAMILY ROOM AND KITCHEN SCENARIO
Another common scenario is having a kitchen that is open to a family room that is used for gathering and tv watching. How would you arrange furniture in this scenario and still have that delineation?
I think sectionals can be brilliant tools in answering this living room or family room arrangement dilemma. It’s kind of considered design taboo to have the back of a sofa facing you as you enter a room, it lends a less finished look, but I think a strategically placed console with beautiful styling can do a lot to hide that. The reason I would suggest a sectional is that it’s a great tool to create a physical barrier between two spaces in an open concept area.
Sketchup Model by Dear Alia
If you need help with tricky layouts, please refer to my Room Review Service, it’s the perfect antidote to layout conundrums.







